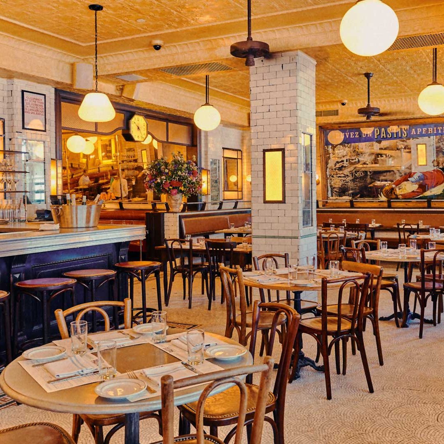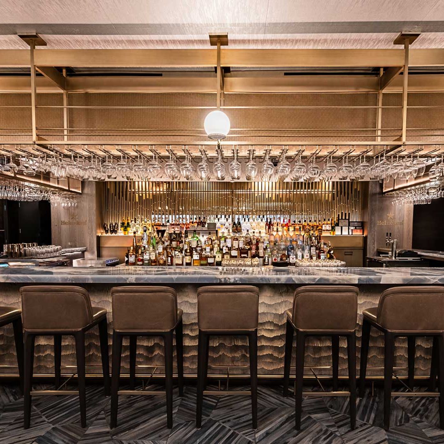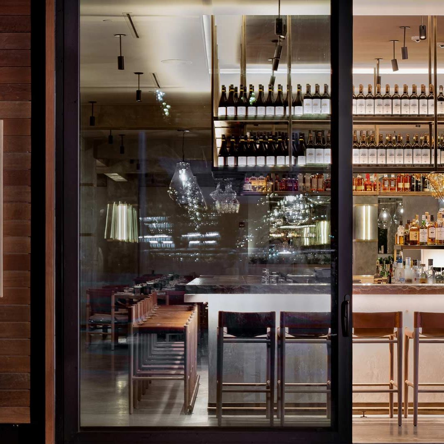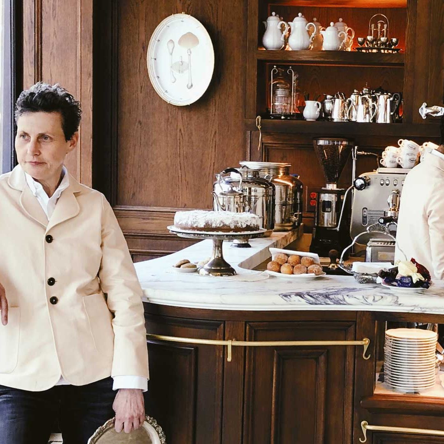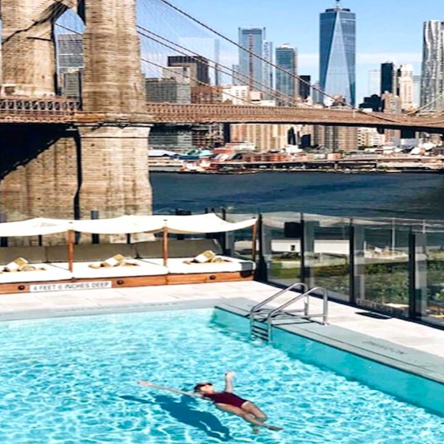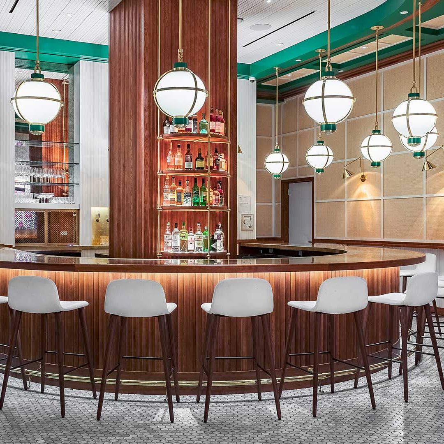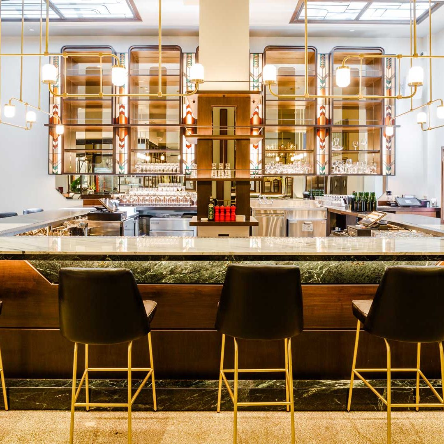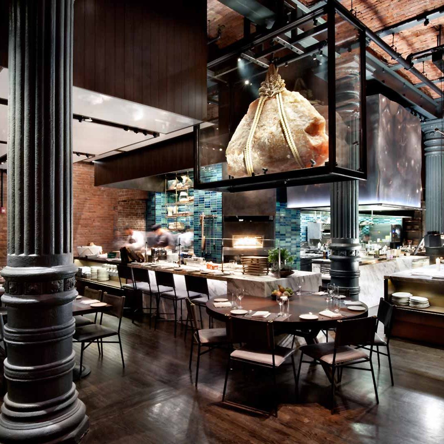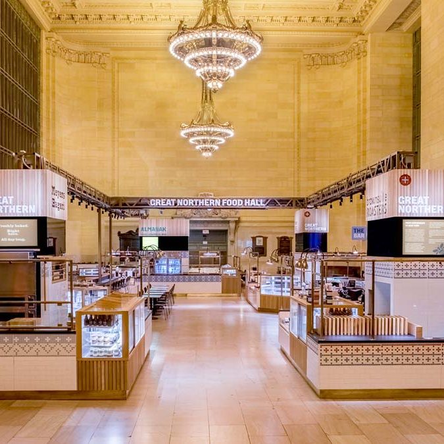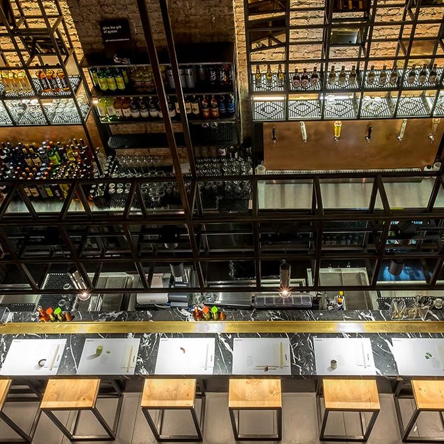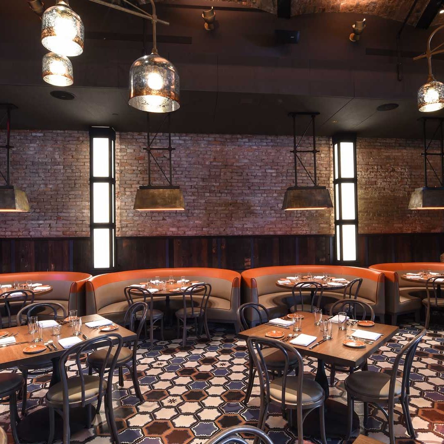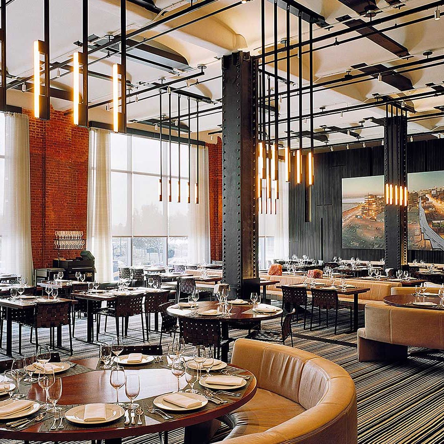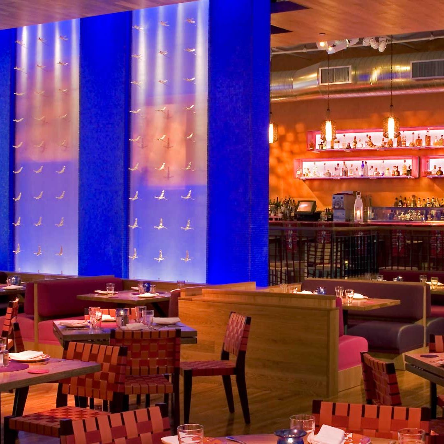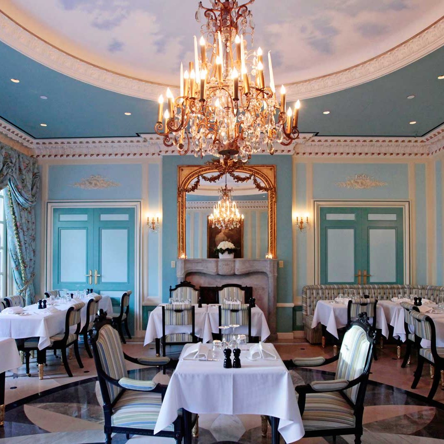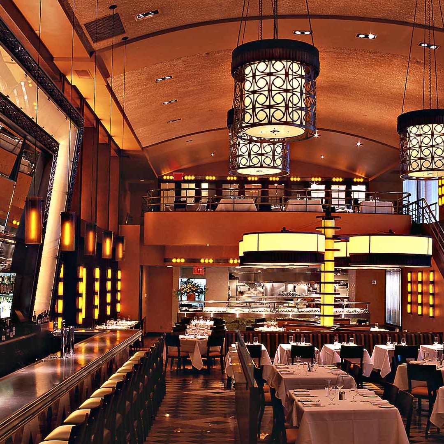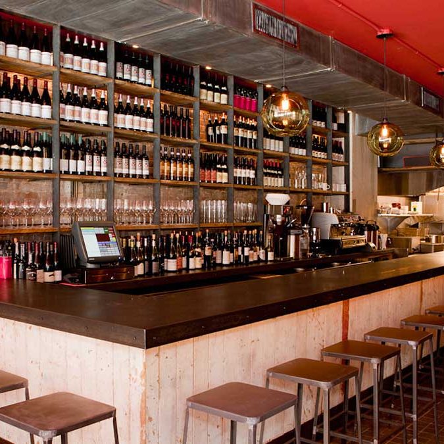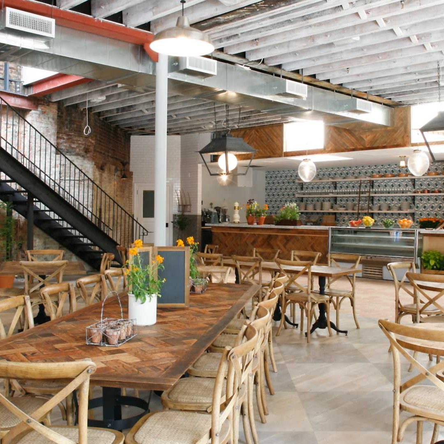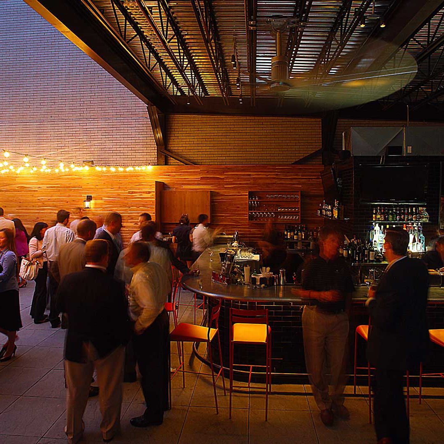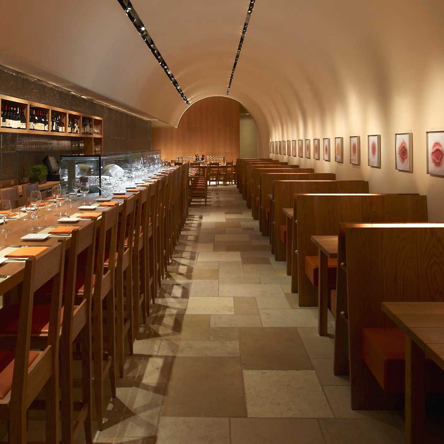Agern
LOCATION
Vanderbilt Hall – Grand Central Terminal, NYC
CLIENT
Meyers USA
ARCHITECT
Richard Lewis Architect
DESIGNER
Christina Meyer Bengtsson, with partner Ulrik Nordentoft
GRAPHIC DESIGNER
Søren Varming
MEP ENGINEER
Stantec Engineerin
OWNER'S REPRESENTATIVE
Stys Hospitality Group
KITCHEN DESIGNERS
Jacobs Doland Beer
LIGHTING DESIGN
Reveal Design Group
An extension of the Northern Food Hall Project. Once again working with the Meyers USA team, MG & Company managed the construction portion of this challenging project building a three star restaurant and full service kitchen, prep kitchen, dishwashing station and bakery. This required entirely repurposing the space in Grand Central Terminal which had previously been a waiting room, hair salon and storage facility. Amongst the many challenges were working above the Gaustavino ceiling of the Oyster Bar below and running exhaust stacks through the terminal to an eighth floor set back roof.







