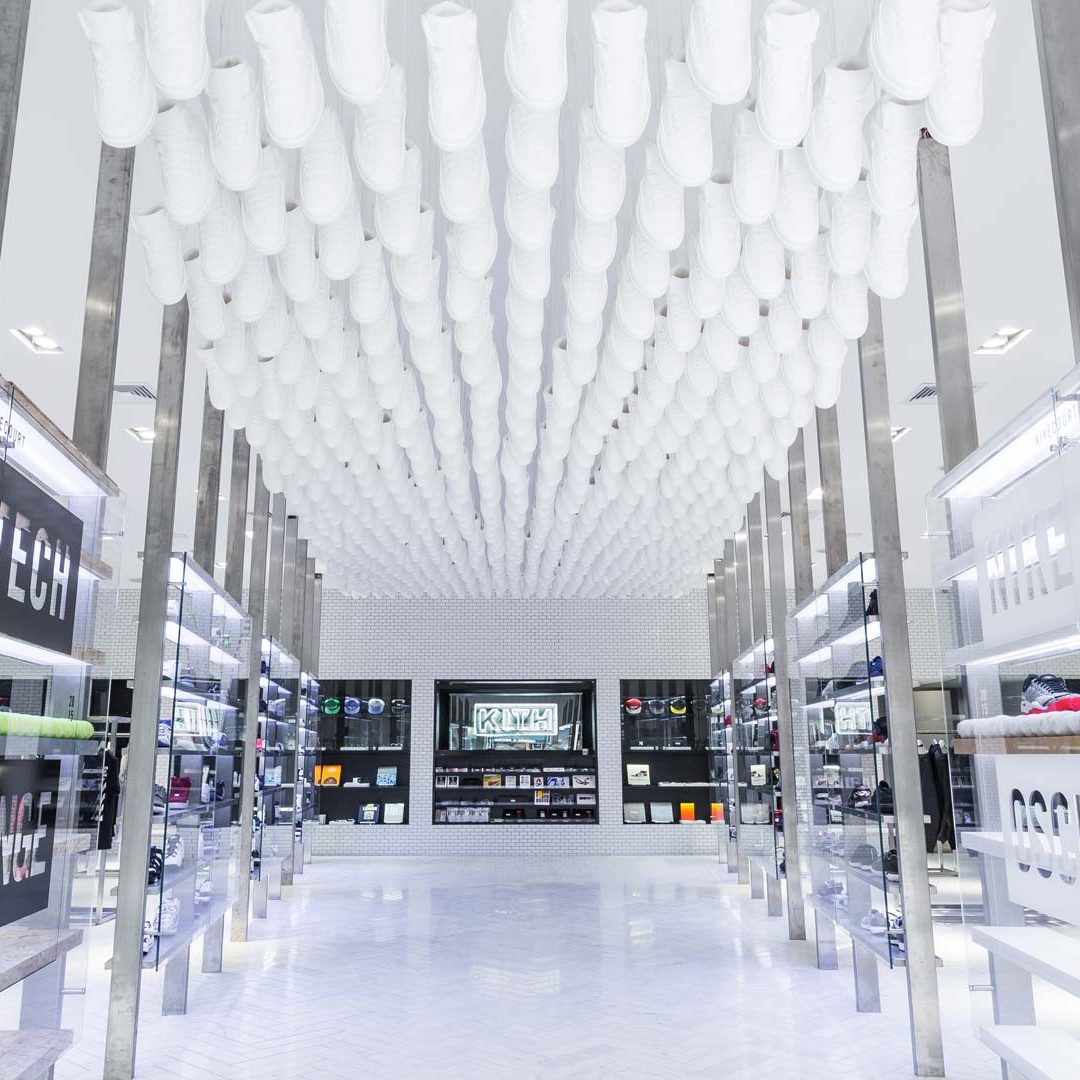Derek Lam Boutique
LOCATION
CLIENT
ARCHITECT
After a successful collaboration with one of the lead architects of SANAA on the BBC Ice Cream project, MG & Company was selected as construction managers in the design-build phases of this flagship store for Derek Lam. The clean simplicity of the design, the incorporation of 12-foot high custom curved acrylic walls throughout, and the attention to detail required by the award-winning architects made this project both challenging and exciting for the construction team. Following the successful completion of the store, we were contracted for a full build out of the Derek Lam Headquarters covering 10,500 square feet over two higher floors of the same building. Designed by SO-IL Architects, whose partners both formerly worked with SANAA, the high level of attention to detail and design is consistent throughout the project.


























